| |
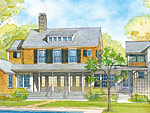 |
|
| Cottage Living Idea Home 2005 |
| Our first Idea House reinterprets the classic American cottage with a modern sense of comfort, simplicity, and style. |
 More... More... |
|
|
|
|
|
| |
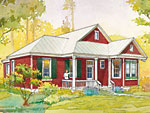 |
|
| Covington Cottage |
| The Covington Cottage is ideal for families who prize classic, thoughtful floor plans. This one-story plan features three bedrooms and two baths, and a heated area of 1,941 square feet. |
 More... More... |
|
|
|
|
|
| |
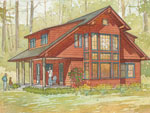 |
|
| Acadia Cottage |
| Rob Whitten of Whitten Architects in Portland, Maine, created this two-story North Woods cottage as a versatile home for an active family. |
 More... More... |
|
|
|
|
|
| |
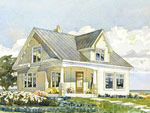 |
|
| Brunswick Cottage |
| The charm of the Brunswick Cottage comes from designer Catherine Tredway's clever mix of exterior materials and its sensible form and function. |
 More... More... |
|
|
|
|
|
| |
 |
|
| Hillstone Cottage |
| This traditional cottage neatly tucks 3 bedrooms and 2 1/2 baths in 1,448 square feet. |
 More... More... |
|
|
|
|
| |
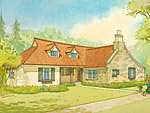 |
|
| Tamarack Cottage |
| A swooping tile roof from the chimney to the garden wall adds a sense of movement to this 2,405-square-foot cottage. |
 More... More... |
|
|
| |
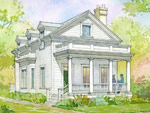 |
|
| Beaufort Cottage |
| An open floor plan and high ceilings make this 1,720-square-foot cottage feel much larger. |
 More... More... |
|
|
| |
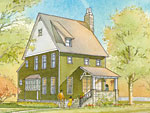 |
|
| Mill Cottage |
| Twin front doors open into an open floor plan of 1,400 square-feet. The master bedroom is secluded at the rear, adjacent to a small screened porch—a great place to enjoy a private breakfast for two. |
 More... More... |
|
|
| |
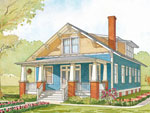 |
|
| Newfield Cottage |
| The Newfield Cottage is inspired by classic American Craftsman houses from the 1920s. |
 More... More... |
|
|
| |
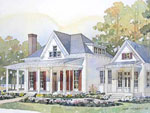 |
|
| Cottage of the Year |
| This plan takes inspiration from summer camps and family houses that expanded as needed. Two areas off the main house serve almost as separate cottages. |
 More... More... |
|
|
|